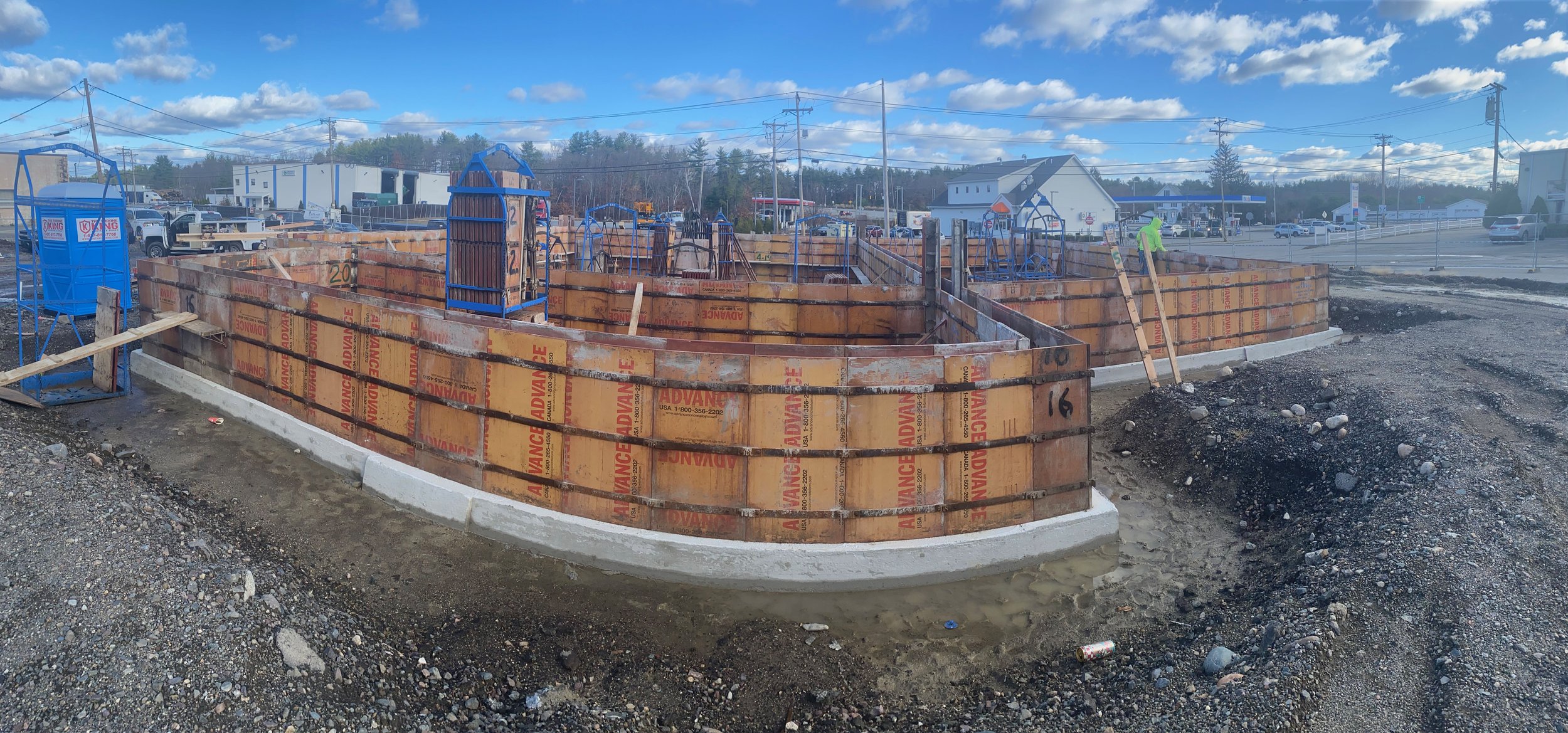Collective Cannabis
Billerica, MA
Historic Commercial Residential Foundation Modular Other Structure
Collective Cannabis was a new build of a commercial cannabis dispensary with a contemporary design. Frank was brought in by the general contractor to do the structural and foundation design with a short turn around time in order to break ground before the frost set in. The building was designed with prefabricated roof trusses and timber framed walls. The biggest challenge with this project was that the design called for 18’ clear height walls in the retail space. To ensure the integrity of the building under wind loads Frank increased the thickness of the studs in all of the exterior walls and added height to the shear walls. The contemporary design also created an aesthetic challenge in relation to the flat canopy over the entrance. To create continuity with the contemporary design as well as provide structural support Frank was required to design a tie and and turn buckle system.












