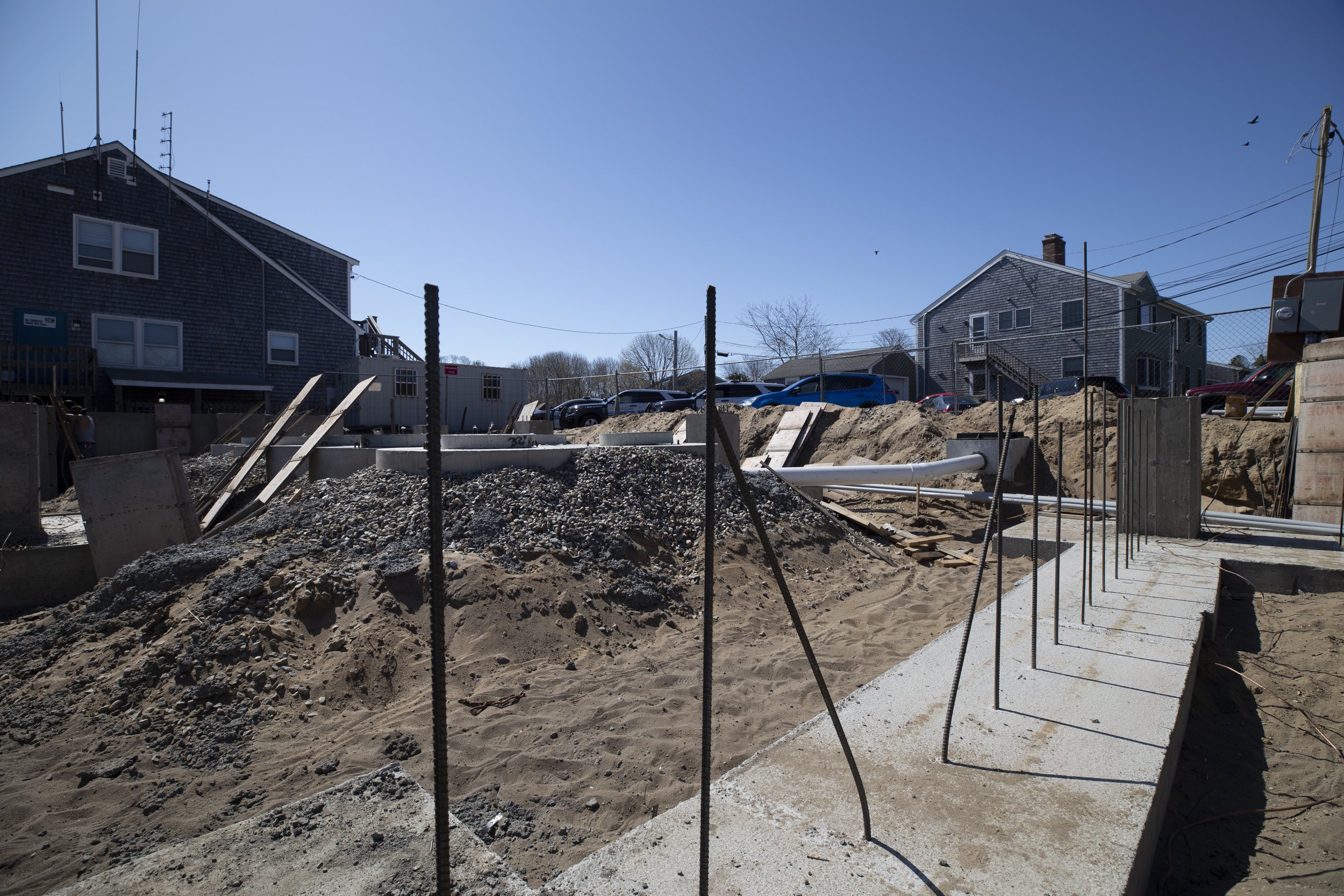Shank Painter Rd
Provincetown, MA
Historic Commercial Residential Foundation Modular Other Structure
Shank Painter Rd was designed to house 8 condo units with covered parking under half of the building. Frank got involved at the very beginning of the project when he was called in by the architect to do the structural and foundation designs. The main challenges with this building were high winds and a unique layout for each floor. To ensure the building could handle the wind Frank designed the steel frame and limited shear walls supported with hold downs to resist their share of lateral loads. To ensure the building above the parking area had enough support while remaining open underneath, the parking section of the first floor was framed with steel. Another challenge that presented itself in the design of this structure was the soils on Cape Cod are primarily sand. To ensure the foundation’s integrity Frank designed spread footings based on the allowable bearing pressure recommended in the geotechnical report.




































